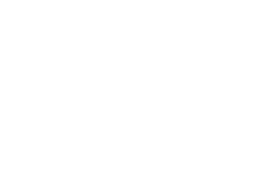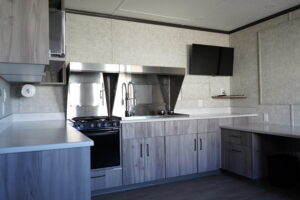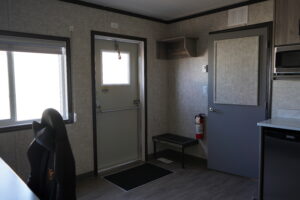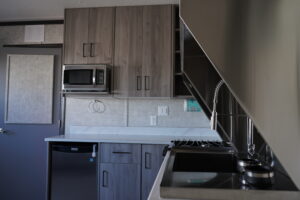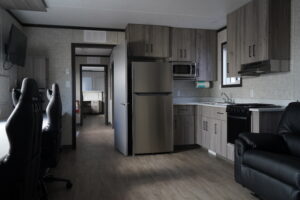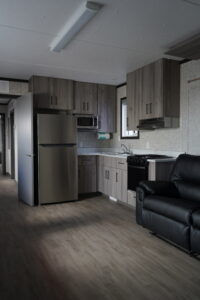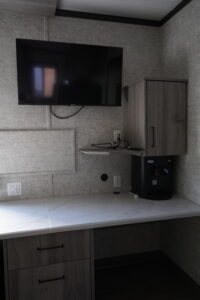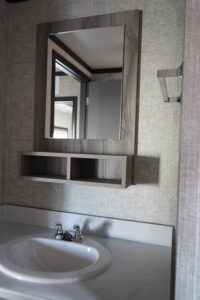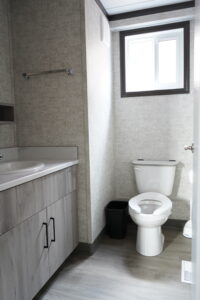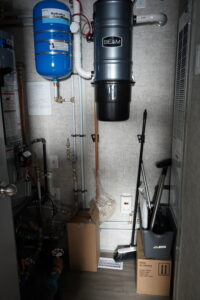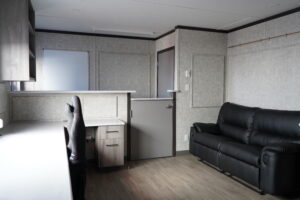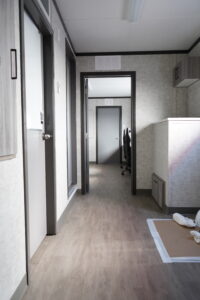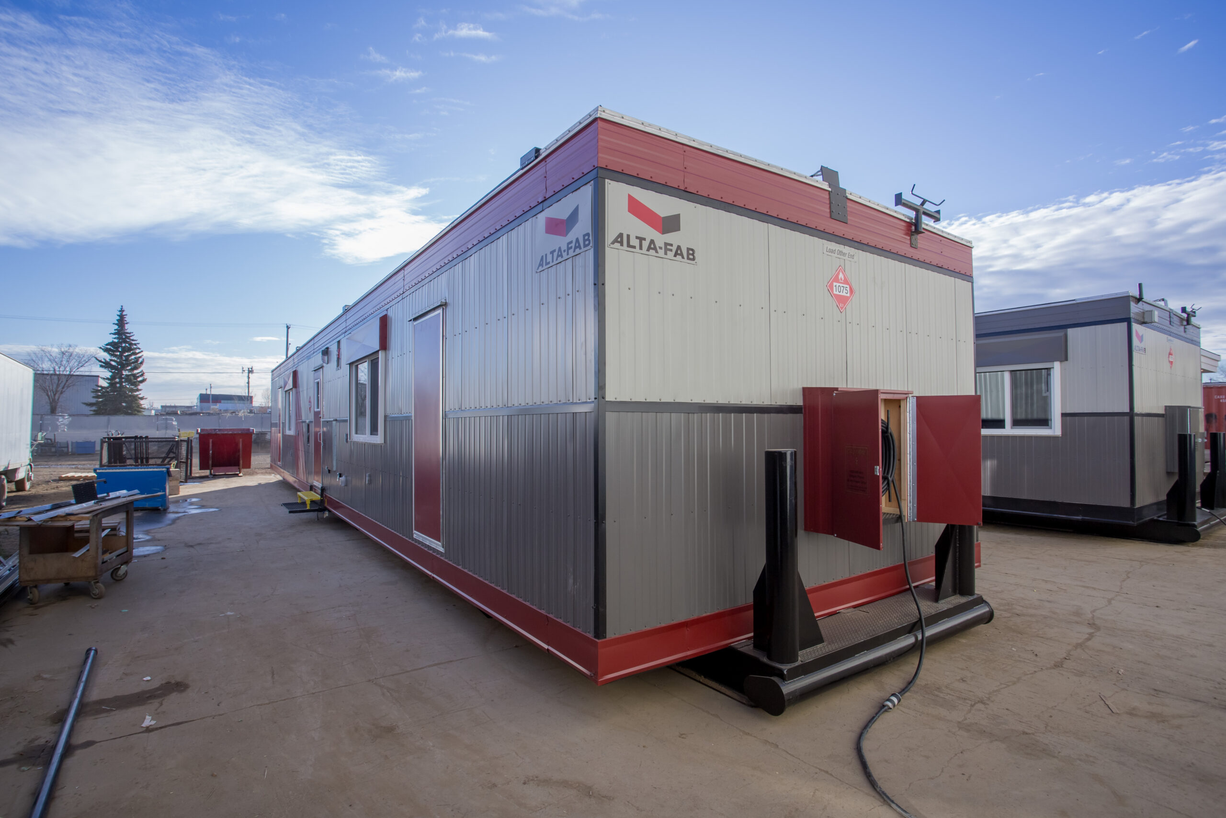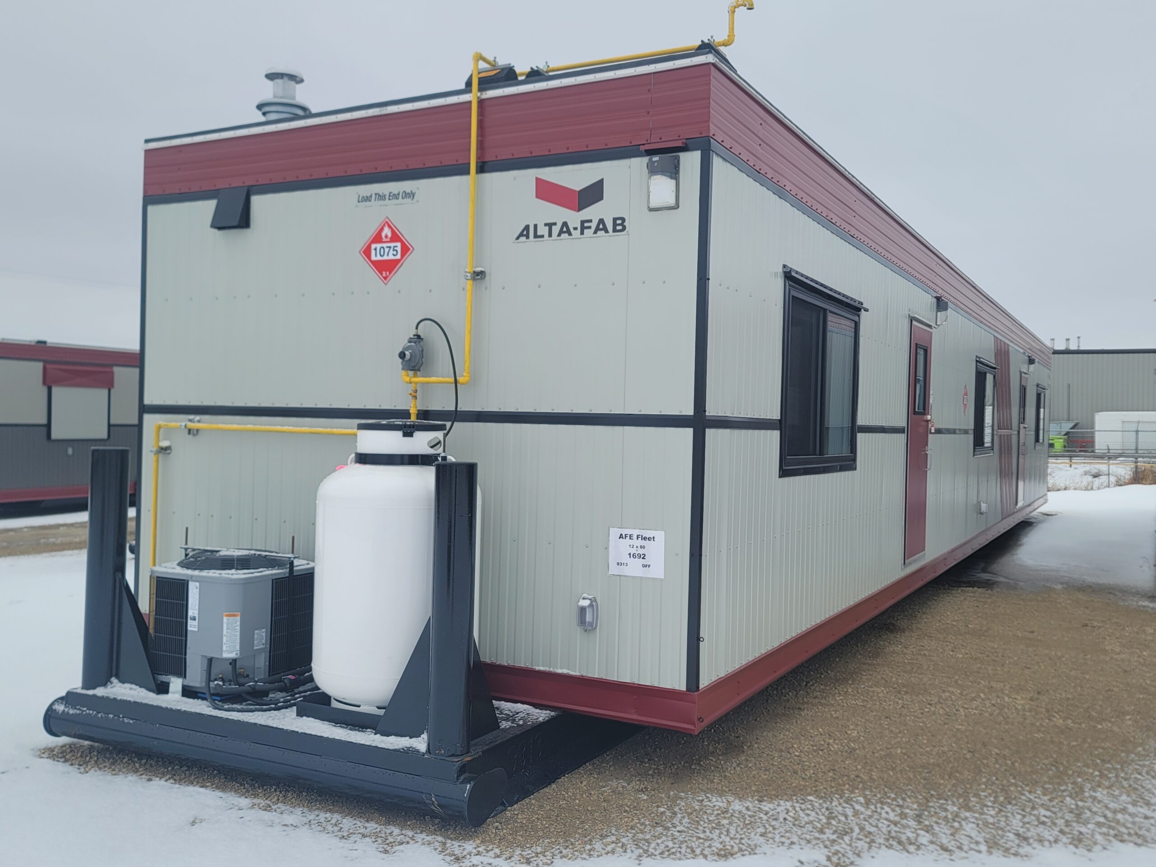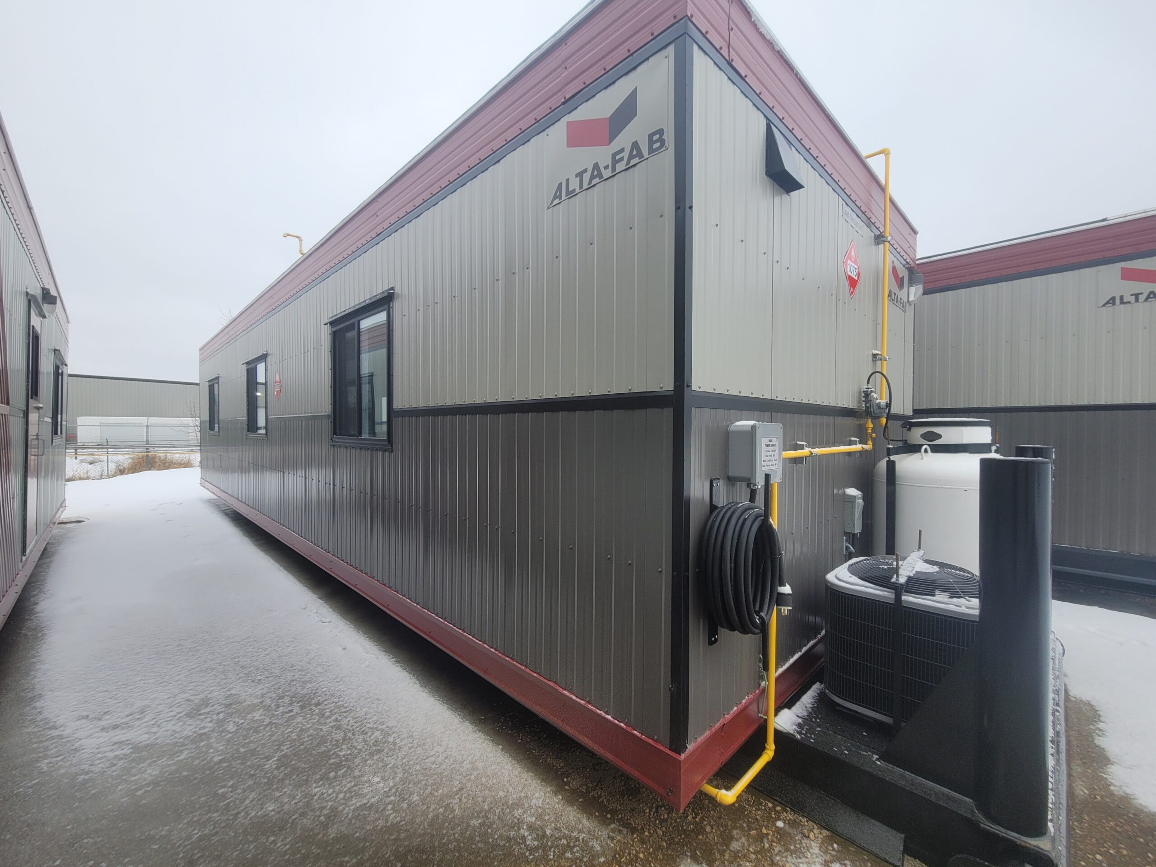New 14' Directional Control Center
- Type of Unit: Directional Control Center
- Year Built: 2024
- Size: 14' x 60' or 12' x 60'
**New Stock coming in 2025**
Introducing our 2024 14′ x 60′ skidded directional control center in new colors. This control center features 3 separate offices, a geologist’s office with a lab sink, large desk & chair. Lab sample window for ease of material transfer, a private door and full size kitchen with a fridge, stove, microwave & 40″ TV.
Our second office includes, a large desk with (2) chairs, water cooler & 40″ TV mounted. Behind this is another full sized kitchen with a 18cu ft fridge, microwave, stove & couch.
A small central hallway connects our directional office to (1) private 2 piece washroom, a centralized mechanical room with onboard water holding storage, HWT, pump & pressure system, (1) washer & dryer combo and a vacuum. This entry connects to the Engineers office.
In our engineers office, you’ll find a separate entry door with a mini hallway & storage closet with provisions for a second washer & dryer combo unit. A large desk w/ chair, 40″ mounted TV, full size kitchen w/ an 18 cu ft fridge, stove, microwave and couch.
Equipped with (2) 400 LB propane tanks enclosed in a platform with roof access via ladder, and a TTRS fall restraint system connected to the roof.
Like most Alta-Fab structures, this unit comes equipped with a built in BBQ on a swivel mount making it easily accessible from the pull out steps. This control center is wrapped in our company’s standard colors.
Other units in our inventory
- All
- Used
- New
